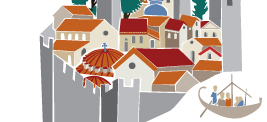Streets
Streets are one of the main features of how a city is structured, and
change along with the city over time. Indeed, a careful observer would see that
the first signs of a change that is about to happen in any city can be seen in
its streets.
During Greek antiquity most cities had adopted the well known
Hippodamian plan, in other words a system of parallel horizontal and vertical
streets cutting across each other at right angles to create blocks in between.
According to the Hippodamian plan, spaces for public buildings, forums and
religious places were laid out in advance, together with housing areas.
The new cities in the Roman Empire
followed the principles of the Hippodamian plan, but established a new way of
organizing their centres, along the lines of the perfect rectangle used for
Roman camps. There were two main streets at right angles to each other, aligned
with the four points of the compass: one running East-West (the decumanus maximus) and the other heading
North-South (the cardo). These began
from the city walls, and where they met there was a market (forum) with
galleries, public buildings, shops and workshops. An extensive network of
secondary streets with arcades led to these main streets, with several other
smaller ones in between. A network of straight streets could not be used on
very hilly land, but the basic design principles of two main streets meeting in
the centre were followed.
Cities began to change shape from the middle of the 6th century onwards.
This was partly as a result of foreign raids, though mainly because of the
empire’s serious economic problems. Cities shrank in size, many monuments fell
into ruin as they could not be maintained, and large mansions were divided into
smaller houses to accommodate more families. Makeshift shops, workshops or
houses were often built over the streets, and only the main roads survived as
before. Over the years, middle and late Byzantine cities were left with few
main roads. The badly maintained, potholed streets must have been in a terrible
state as far as sanitation is concerned, since lack of city planning meant that
house sewage ended up in them.
Middle and late Byzantium
new settlements known as castle cities were founded on naturally fortified
sites. The streets led in from the few gates in the fortifications, and
wherever possible followed the contours of the ground. They were narrow and
steep, paved with cobblestones often interrupted by flights of steps. Their
width varied and did not follow any plan, being left wherever there was room
between the densely built houses. In some cases upper floors were even built
out over the streets to create arched passages. Diagonal cuts called chamfers
were made on very tight house corners to allow people and animals to pass. All
of these features can still be found in traditional villages today.
We do not know if the building regulations for Constantinople
that are found in imperial decrees were ever put into effect throughout the
empire. It is also unclear whether the requirements in Constantine Armenopoulos’
Hexabiblos (Six Books of Law) were applied in provincial towns. Whatever the
case may be, the Modern Greek State kept the Hexabiblos requirements in force until it introduced the first
General Building Regulations.
Bibliography (10)▼
Comments (0)▼
New Comment▼










