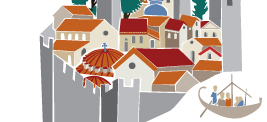Architecture
Byzantium continued the tradition of Graeco-Roman
antiquity in the sciences. Though some people argue that there were no
technological innovations in Byzantium,
this is incorrect. Significant achievements were made, particularly in architecture
and mechanics.
One question often asked when
talking about architecture in Byzantium is whether the architect designed and
supervised projects or was just the head builder. In Late Antiquity we know that special
schools for training architects did exist in Constantinople
and other cities. The subjects taught included: (a) Euclidean geometry, as
described in the 13 books entitled Euclid's
Elements, written in Alexandria around 300 BC (b); the Ten Books of Architecture by Vitruvius (a Roman writer, architect
and engineer who lived in the first century AD), the only text on the theory
and practice of architecture in classical times; and (c) Pappus’s Synagogue or Collection (by a famous Greek mathematician, geometer and engineer
who lived in Alexandria in the 3rd-4th century AD), which refers to mathematical
problems.
However, one of the two chief
builders of Agia Sophia called Anthemius was not an architect (or not just an
architect); he had a good knowledge of the physical sciences (optics) and
engineering, and had even written books in those fields. All the same, Emperor
Justinian ruled that such a man was the right person to design, supervise and
complete such a grand project.
In later Byzantine times those
wanting to work for the state attended schools in Constantinople,
were they studied arithmetic, geometry and applied maths. People who worked as
architects by planning or overseeing major building projects were state
employees who had graduated from these schools. In their work they would also
consult certain manuals, including those on military tactics, which contained instructions
on how to build siege engines, water pipes, walls, harbours and other types of building.
Unfortunately, no plans by
Byzantine architects have come down to us, though we can be sure they were
drawn up. We can get an idea of them from the Forma Ubis, a large marble imprint
of Rome city
centre made during the reign of Septimius Severus in 200 AD. There is also the
plan of an ideal monastery drawn on joined pieces of early 9th
century parchment, which is now kept in the Abbey of St. Gall in Switzerland. The
buildings are shown from a bird’s eye view, so that we see their inside spaces,
how they are arranged and how they are linked up. Walls are drawn very simply,
with a thick line and blank spaces for entrances. There are no symbols for windows, nor is
there any information on roofs. The St. Gall
plans have numbered areas, with a separate key giving details of their names
and how they were to be used.
Written sources tell us that people
made small scale architectural models of buildings, out of materials like wax,
wood or even stone. Models made of stone have been found at Cherson in the Crimea, showing churches complete with windows, doors and
domes. Evidence of copying from particular buildings is often given by
surviving monuments themselves: important churches seem to replicate each other
as far as dimensions, design and details are concerned. This is true of the
main church in Vatopedi Monastery on Mount Athos,
which is an exact copy of the one at Iviron Monastery.
Architects in Byzantium did not try to stand out from the
crowd through their work. Besides, they lived and worked in a society where
showing off was regarded as sinful. Yet that does not mean that architecture never
changed – styles developed within the same design means, and more complex
building methods were invented using the same traditional materials.
Bibliography (7)▼
Comments (0)▼
New Comment▼







