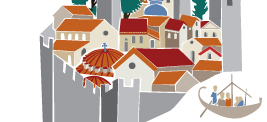The castle
Pythion
Castle is built
on
a low
hill
at the western
limits
of
the Evros
River riparian zone, at a
distance of 15
km
from both Didymoteichoand Adrianople . Founded
between
1330
and
1340 by
John VI
Catacuzenus,
it served as a
military fortress
and
personal refuge
during the
civil wars
of the 14th
century.
After
the
castle fell to
the
Ottomans,
a new
settlement
called
Kaleli
Burgas grew up
around it. The
village is the burial place of Patriarch
Cyril
VI, who was hanged during
the revolution.
. Founded
between
1330
and
1340 by
John VI
Catacuzenus,
it served as a
military fortress
and
personal refuge
during the
civil wars
of the 14th
century.
After
the
castle fell to
the
Ottomans,
a new
settlement
called
Kaleli
Burgas grew up
around it. The
village is the burial place of Patriarch
Cyril
VI, who was hanged during
the revolution.
The
fortifications included
a
large
external
wall,
parts of which
still stand among
the
modern
homes,
and a smaller
internal
enceinte.
Both
enclosures are
reinforced
by towers on
the outside,
as
well as by two
large,
square towers
of different
sizes
flanking
the
entrance
to the
interior
of the castle,
at the point where the two walls join.
The largest
tower stands three storeys tall, and has survived intact to a height of 17
metres. The floors are roofed over by four hemispherical domes, and are linked
via a staircase built inside the east wall. On the south side of the upper
floor a small exit led to the ramparts of the median wall. Surviving sections
indicate that there were originally two further floors, the first of which
projected and had machicolations for defence. The tower most probably
served as a residence for the castle owner, particularly on the third floor,
where there was a fireplace and a cupboard.
for defence. The tower most probably
served as a residence for the castle owner, particularly on the third floor,
where there was a fireplace and a cupboard.
The smaller tower is almost square, slightly oblique and stands at a height of
20 metres, comprising four independent, single-roomed storeys with domed
vaults. Evidence points to the existence of a fifth floor, though this has not
survived. The ground floor is devoid of windows and was probably destined for
use as a prison. An opening in the floor of the second level gave access to the
ground floor via a wooden, probably portable ladder; the other floors were not
linked, each having independent access. This tower was exclusively intended for
military use.
Pithion Castle
combines
features of
western
forts,
which were the headquarters of feudal
lords, with defensive castles
aimed at controlling and protecting the
surrounding area. It is a
pioneering work
in Byzantine
fortifications,
and one which continues to impress
visitors to
this day,despite the fact that only a small part of its original bulk survives.
Bibliography (6)▼
Comments (0)▼
New Comment▼














