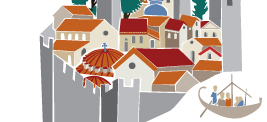The centrally planned building
Fifty metres to the south of Basilica
II lie the ruins of one of the few centrally planned early Christian
early Christian churches found in Greece.
The church dates to the 6th century and is the most imposing monument in early
Christian Amphipolis. It consisted of a central hexagon with uneven sides,
which, with the exception of the east side, were surrounded by an external wall
built around the hexagon to create a corridor 4 metres wide. The remains of two columns of differing size and
type found inside the church point to the existence of a tribune
churches found in Greece.
The church dates to the 6th century and is the most imposing monument in early
Christian Amphipolis. It consisted of a central hexagon with uneven sides,
which, with the exception of the east side, were surrounded by an external wall
built around the hexagon to create a corridor 4 metres wide. The remains of two columns of differing size and
type found inside the church point to the existence of a tribune . The
floor in the nave was laid with fine white marble, while equally lavish marble
revetments covered the floor of the corridor. Traces of mosaics uncovered at
various points have been attributed to mosaic decoration on the walls.
. The
floor in the nave was laid with fine white marble, while equally lavish marble
revetments covered the floor of the corridor. Traces of mosaics uncovered at
various points have been attributed to mosaic decoration on the walls.
The hexagon had a large apse to the
east, which was semicircular on the inside and pentagonal outside. The corridor
ended in two square chambers with marble floors to the east, linked to the
presbytery via gates. Excavations in the southwest corner of the hexagon
unearthed a rectangular chamber with a semicircular conch inscribed in a
rectangle to the west; this was identified as the baptistry
inscribed in a
rectangle to the west; this was identified as the baptistry , on account of a water
conduit penetrating the eastern wall. Leading off this room to the east was
another smaller chamber. To the west of the church there was an atrium
, on account of a water
conduit penetrating the eastern wall. Leading off this room to the east was
another smaller chamber. To the west of the church there was an atrium , surrounded
on all four sides by galleries
, surrounded
on all four sides by galleries created by rows of two–storey colonnades
with marble floors. Three more
consecutive chambers were unearthed in the north portico.
created by rows of two–storey colonnades
with marble floors. Three more
consecutive chambers were unearthed in the north portico.
Bibliography (1)▼
Comments (0)▼
New Comment▼







