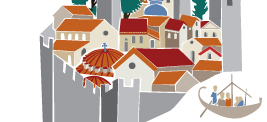The church of the Virgin Mary Pantanassa
The Monastery of Pantanassa, which dominates the
eastern edge of the fortified enclosure, was the last church building project
in the city. It was founded in 1428 by the second in command of the Despotate,
protostrator John Frangopoulos, as revealed by the dedicatory verse inscription
in the western dome of the gallery
of the gallery and monograms in various parts
of the church. The walled area extended eastward from the median wall between
the Lower and the Upper City of Mystras. At the lowest, most prominent point,
the Byzantine dignitary funded the construction of a so-called “Mystras type”
church, combining a three nave basilica
and monograms in various parts
of the church. The walled area extended eastward from the median wall between
the Lower and the Upper City of Mystras. At the lowest, most prominent point,
the Byzantine dignitary funded the construction of a so-called “Mystras type”
church, combining a three nave basilica on the ground floor with a cross-in-square
church
on the ground floor with a cross-in-square
church on the upper floor. The two-storey building is surrounded by a tall,
slender bell tower and two porticos arranged in an L-shape, though the western one
has not survived. At the same time, numerous decorative elements are tastefully
combined on the building’s faces. The variety of decoration is most apparent on
the east side and the four-storey bell tower
on the upper floor. The two-storey building is surrounded by a tall,
slender bell tower and two porticos arranged in an L-shape, though the western one
has not survived. At the same time, numerous decorative elements are tastefully
combined on the building’s faces. The variety of decoration is most apparent on
the east side and the four-storey bell tower . The monument shows strong western
influence and confirms the eclectic character of 15th century architecture
in Mystras. On the inside, apart from the reused sculptures and the 17th-18th
century frescoes on the ground floor, the galleries and the upper building are
covered in excellent 15th century paintings, which echo those in Hodegetria
(Aphentiko) and Peribleptos. As a whole, they are among the most important
creations in the last phase of Palaeologan painting. One of the narthex vaults
has a funerary portrait of the Byzantine ruler Manuel Lascares Chatzikes, who an
inscription records as passing away in 1445. On his head he is wearing a hat
similar to that worn by Emperor John VIII Palaeologus.
. The monument shows strong western
influence and confirms the eclectic character of 15th century architecture
in Mystras. On the inside, apart from the reused sculptures and the 17th-18th
century frescoes on the ground floor, the galleries and the upper building are
covered in excellent 15th century paintings, which echo those in Hodegetria
(Aphentiko) and Peribleptos. As a whole, they are among the most important
creations in the last phase of Palaeologan painting. One of the narthex vaults
has a funerary portrait of the Byzantine ruler Manuel Lascares Chatzikes, who an
inscription records as passing away in 1445. On his head he is wearing a hat
similar to that worn by Emperor John VIII Palaeologus.
Bibliography (16)▼
Comments (0)▼
New Comment▼












