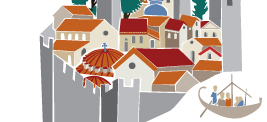The palaces
The topography of the hill greatly influenced the spatial
organization of the Pano Chora (Upper
Town) in Mystras. The
despots’ palaces were built on the large natural plateau in the north section,
with a square laid out in front. To the south, the incline allowed for the
construction of what were mainly wide-fronted mansions and small auxiliary
buildings.
The palace complex occupied the edge of the plateau, up
to the brow of the precipice, so as to dominate the city and have the widest
possible view out over the Eurotas valley. The complex included the seat of the
State Administration and accommodation for the despots, the court and the guard.
In front of the palace was a rectangular piazza measuring over half an acre –
unprecedented by imperial city standards, this was probably a conscious
imitation of the squares in late medieval Italian cities, and may well have
been the venue for the renowned annual fair. However, it was not level and did
not have a guaranteed water supply; at some unknown time a small tank named
after a Cantacuzenus was set up in the southwest corner.
The palace complex was not the result of a single
concept, nor was it built as a unified construction project. The L-shaped
ground plan consists of several structures built sequentially from the mid-13th
to the mid-15th century. According to Anastasios Orlandos, who first
carried out restoration work and brought the palaces to the fore, Buildings
A and B in the north wing are those from the Cantacuzenus period of government.
Building A had a large vaulted hall on the ground floor, a wooden roofed upper
floor and a four-storey tower on the west side. The pointed limestone arches in
the ground and upper floor windows were of the type commonly found in western
architecture, and allow us to surmise that the building may have been founded
before the castle was handed over to the Byzantines in 1262. The small domed
Building B was probably auxiliary, since it had underground water rainwater tanks,
a cooking hearth and laundry facilities on the ground floor. Building C in
between A and B must have been built after the mid-4th century; it stood
four-storeys high and had wooden floors and fireplaces in the south-east corner
of the top two floors. Building D is likewise contemporary with the first
period of the Palaeologan administration of Mystras, and was probably the main
living quarters of the despot and his family. It was a two storey building with
rooms on the ground and first floors, and a balcony on the north side ending in
a row of piers with modillions on the top of the parapet. The room layout
changed at least twice, while the balcony pillars were strengthened at a later
time. One interesting feature is a private chapel
with modillions on the top of the parapet. The room layout
changed at least twice, while the balcony pillars were strengthened at a later
time. One interesting feature is a private chapel in a first floor room,
with a small arch
in a first floor room,
with a small arch in the east corner.
in the east corner.
The latest of the buildings is E, a large oblong
structure occupying the west side of the square, possibly built in the first
half of the 15th century. The basement had vaulted storage areas. The slightly
elevated ground floor was divided into eight oblong rooms that housed the guard
or auxiliary staff; each of these had a private entrance, cabinets in the walls
and a hearth at the back. The first floor was a large single room 10.5 metres
wide with a hipped ceiling. The long sides of the hall had large single - light windows decorated with Western influenced lancet-type stone frames. In the centre of
one long side there was a niche for the despot’s throne; along the long side
overlooking the square there was a wide balcony supported by a row of piers in
front of the ground floor and the basement.
decorated with Western influenced lancet-type stone frames. In the centre of
one long side there was a niche for the despot’s throne; along the long side
overlooking the square there was a wide balcony supported by a row of piers in
front of the ground floor and the basement.
Bibliography (3)▼
Comments (0)▼
New Comment▼









