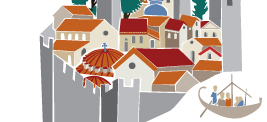The houses
According to Anastasios Orlandos, who was the first to
study the palaces and homes of Mystras, the houses formed an elongated
rectangle, which sometimes had a tall tower. They comprised cellars with water
tanks and warehouses or stables, a mezzanine with more storage areas, and one
or two floors, of which the uppermost was the triklinos , with a timber
saddleback roof.
, with a timber
saddleback roof.
Depending on the position of the long sides, along or
across the slope of the steep hill at Mystras, the houses can be separated into
two categories: narrow-fronted and wide-fronted buildings. The first include
houses with long sides perpendicular to the contour of the hill. In these cases
the long sides ran deep into the slope, requiring excavations and leveling. In
addition, the vaulted basements were partly taken up by the bedrock and only had
room for underground rainwater tanks. Houses in the second category had their
long sides parallel to the incline of the hill; building them did not require
excavation, the floors were always wooden, and the cellar was as large as the
rest of the house. The former buildings were better oriented compared to the
latter: the windows to the north allowed the breeze to cool the triklinos
in the summer months, while those to the south let in more sunlight during
winter. In addition, the balcony on the narrow side (as in the houses of Laskaris
and Frangopoulos) had a good view of the Eurotas river valley.
The houses in the second category can be further
differentiated with respect to the way the tower was linked to the main body of
the house: in some cases it was built into one of the narrow sides of the
house, as in the case of Building A in the palaces, and sometimes it abutted
one end of the long side, as, for example, in the so-called House B in Pano
Chora.
The existence of a tower cannot be explained without taking into account
that both monastic and fortification architecture in Late Byzantium intended
towers to serve both as shelters and as residences for abbots, castellans and
generally people in positions of authority. On the other hand, the tower is by
nature a fortification building, which in the case of Mystras could be
associated with the stance of the population. In some cases the people opposed political
decisions taken by their commanders, as occurred when Theodore Paleologus surrendered
the city to the Knights Hospitaller in 1402.
Bibliography (3)▼
Comments (0)▼
New Comment▼






