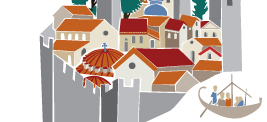The monastery of Kaisariani
Τhe
Monastery of Kaisariani is dedicated to the Virgin Mary. It lies on the
western, wooded slope of Mount Hymettus, about two kilometers from the
Municipality of Kaisariani. The monastery is referred to as Kaisariani in a
letter written by Michael Choniatis in 1200; in 1208, having passed into the
hands of Catholic monks, Pope Innocent III refers to it as Santa Syriani.
The monastery answered directly to the Patriarchate of Constantinople and had
secured various privileges and tax exemptions, which led to economic prosperity
in the Byzantine period. This status was maintained during both the Frankish
and Ottoman periods, and is indicative of the great power and influence wielded
by the monastery’s abbots. In 1833 it was dissolved by decree of the regent’s
council under King Otto.
The first centre of Christianity in the area was located on a hill to the
southwest, known as “the Cemetery of the Fathers”. The remains of an early
Christian basilica
basilica dating to the 5th-6th century are still to be
seen at the site, where another church was built in the 10th century. Abutting
this to the south was the Catholic church of St. Mark, built under Frankish
rule and hence known as Frankomonastiro. To the west lies a 17th
century church dedicated to Archangels Michael and Gabriel.
dating to the 5th-6th century are still to be
seen at the site, where another church was built in the 10th century. Abutting
this to the south was the Catholic church of St. Mark, built under Frankish
rule and hence known as Frankomonastiro. To the west lies a 17th
century church dedicated to Archangels Michael and Gabriel.
The monastic community was transferred to its safer present-day location in the
11th century. Of the mid Byzantine buildings only the catholicon and the baths still survive, the latter being one of the few monastic bath
houses preserved in Greece. The remaining structures (refectory, kitchen,
cells) are of a later date. The cells lie on the south side of the enclosure
wall; archaeological excavations have revealed that they were founded on the
ruins of Byzantine cells. The main wing is now a two-storey building, standing
independent of a three-storey edifice known as the Benizelos Tower.
and the baths still survive, the latter being one of the few monastic bath
houses preserved in Greece. The remaining structures (refectory, kitchen,
cells) are of a later date. The cells lie on the south side of the enclosure
wall; archaeological excavations have revealed that they were founded on the
ruins of Byzantine cells. The main wing is now a two-storey building, standing
independent of a three-storey edifice known as the Benizelos Tower.
The church is of the semi-composite four column cross-in-square type ,
built of the cloisonné masonry
,
built of the cloisonné masonry typically found in Greece. The exterior decoration
is austere: though dogtooth courses
typically found in Greece. The exterior decoration
is austere: though dogtooth courses and cornices run around the dome
and cornices run around the dome , there are no kufic ornaments
, there are no kufic ornaments or other decorative brick elements. The dome is
illuminated by eight single-lobed windows
or other decorative brick elements. The dome is
illuminated by eight single-lobed windows surrounded by double brick
arches. One characteristic feature is the outstandingly beautiful large stone
arch in the north arm of the church, built of finely hewn masonry. The apse
surrounded by double brick
arches. One characteristic feature is the outstandingly beautiful large stone
arch in the north arm of the church, built of finely hewn masonry. The apse has
a large biforate window
has
a large biforate window with a plate above it.
with a plate above it.
On the interior, the columns supporting the dome are from earlier buildings,
while the restored marble templon
supporting the dome are from earlier buildings,
while the restored marble templon is contemporary with the church. There
are two different views as to when the catholicon was erected: one
places it in the late 11th century and the other later, in the 12th century.
The wall paintings in the nave date to the early 18th century and are
the work of an accomplished academy-trained artist.
is contemporary with the church. There
are two different views as to when the catholicon was erected: one
places it in the late 11th century and the other later, in the 12th century.
The wall paintings in the nave date to the early 18th century and are
the work of an accomplished academy-trained artist.
The tripartite domed narthex and the chapel of Agios Antonios to
the south are later additions. The former was erected in the 17th century, and
bears wall paintings
and the chapel of Agios Antonios to
the south are later additions. The former was erected in the 17th century, and
bears wall paintings dated 1682 by the Peloponnesian painter Ioannis
Ipatis. The murals in the Chapel
dated 1682 by the Peloponnesian painter Ioannis
Ipatis. The murals in the Chapel of Agios Antonios are of the same
period.
of Agios Antonios are of the same
period.
Bibliography (12)▼
Comments (0)▼
New Comment▼













